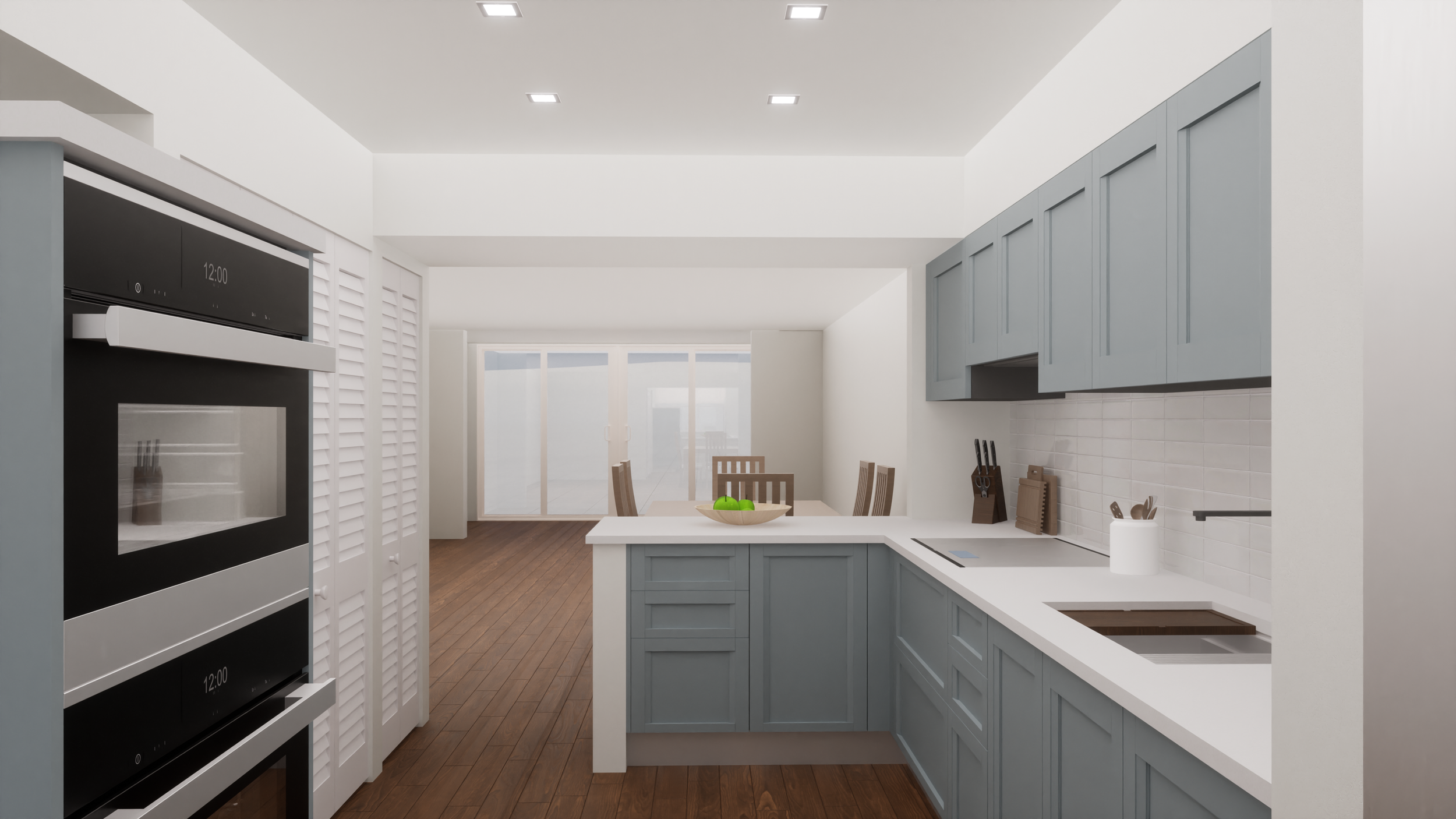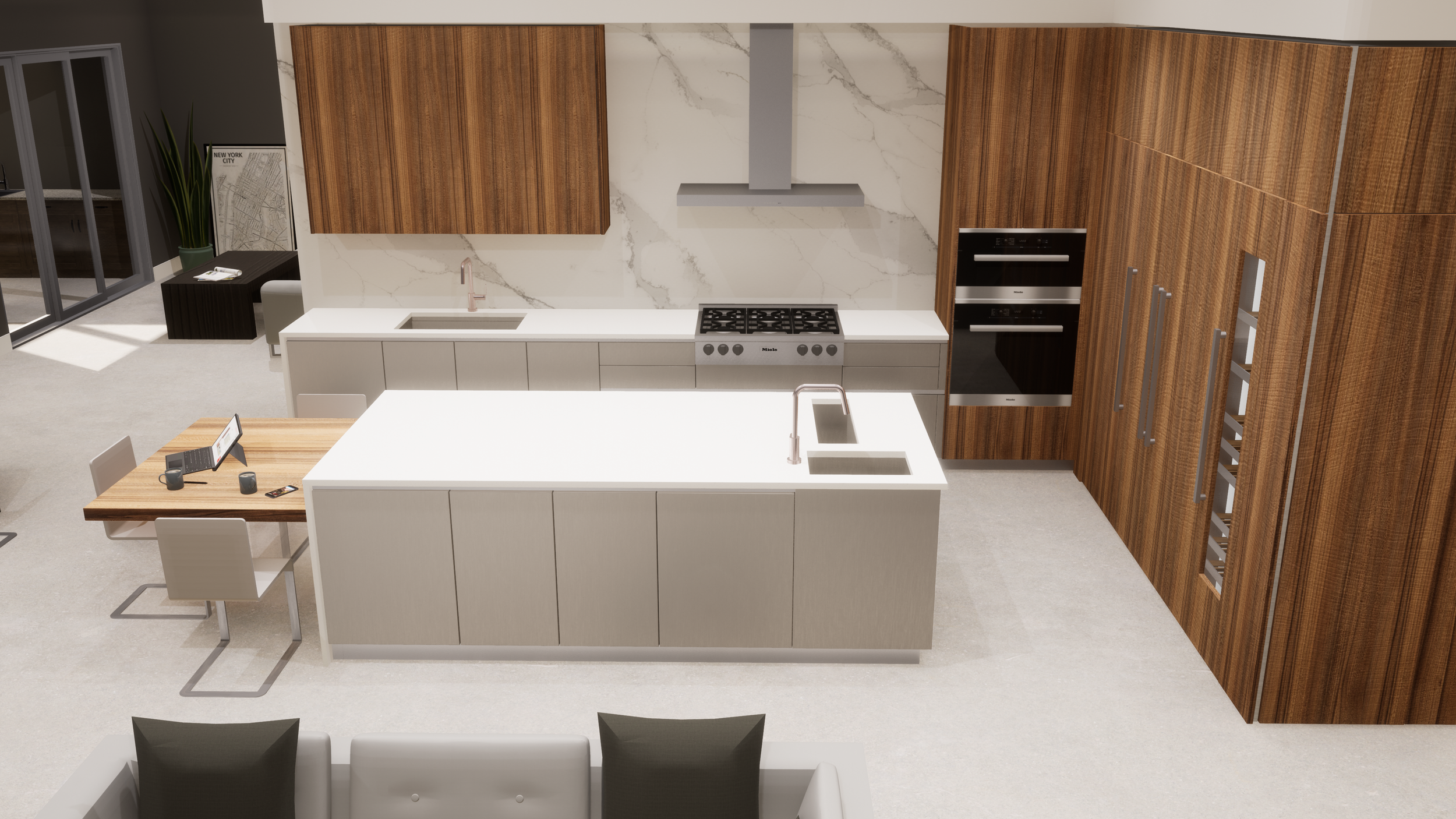Renderings
This design was for a concept home on the water.
The client wanted a contemporary look with a sunken living room/dining area to add a mid-century touch.
The island, clad on all sides with stone becomes the back rest support of the lower banquette.
Kitchen Renovation - Designer / Project Manager
The wood veneer base units & shelves in this kitchen pop over the neutral terrazzo floors.
The client wanted to open up this mid century home and keep the original flooring throughout.
We opened up the kitchen / living room areas and bridged the working / social spaces with a monolithic element sat on top of the L-shaped island.
Since preserving the original feel of the home was a priority we kept the tones neutral-warm and let the large windows brighten up the space.
Kitchen Renovation - Designer / Project Manager
This small kitchen space required a more intimate approach.
We had to capitalize on storage space while keeping the look uncluttered.
My client opted for a more traditional approach with a modern touch.
The lacquered multi-panel Ashwood doors have an integrated pull on the top panel for a sleek look.
Before image for comparison
Kitchen Renovation - Designer / Project Manager
This project was a bit of a challenge working around the Spanish tile floor.
The cabinets needed to be as neutral as possible to not avoid making the room too busy.
An off-white finish was selected and highlighted by some concrete stone.
The appliance garage kept the clutter off the minimal work space that was available for the client.
Before image for comparison
Concept Kitchen - Project Manager / Design
This was a very fun space to work with.
The clients were constructing a new home and were struggling to find the finishes for their kitchen.
The American walnut was a must but we could not settle on a contrasting finish until we suggested the brushed aluminum lowers.
The client quickly fell in love with the idea and the rest is history.






